History of the Ivy Rock Estate, Vicars Cross
and
the mystery of The Nook and its neighbours
Introduction
The Nook, now 126 Vicars Cross is one of the striking asymmetrical ‘semis’ between Vicars Cross traffic lights and Marbury Road. We’ll return to The Nook after a little history of the land it stands on, once part of Ivy Rock.
The grand residence of Ivy Rock
Ivy Rock was a substantial Victorian house built in the mid-19th century, sometime shortly after the 1849 tithe map, which shows no buildings on Plot 67, on the edge of the boundary between the parishes of Great Boughton and Littleton at that time. Ivy Rock land extended to approximately 22 acres including ‘pleasure grounds’, gardens and a range of fields which were tenanted by local market gardeners. Fruit growing had been the long-established industry in the Vicars Cross area, possibly extending back to the Roman occupation.
The property is described as a “detached residence in the style of the late Georgian period”, it was South facing with the grounds bordering Vicars Cross Road to the North (known as Tarvin Road up to the 1930s). Ivy Rock had 7 bedrooms, domestic offices, cellars and reception rooms of large proportions including a 29 ft by 18ft Billiard Room. Externally there was a ‘cobbled yard’ and a range of brick out buildings including a coach house, a tack room and a stable for two horses. The houses in Cedar Park are built directly on the site of the previous house and the flagstones and cobbles still feature in the hard landscaping around their frontages.
The carriage drive to the house ran from Vicars Cross Road along what is now Cedar Pathway and there was a second entrance to the estate from Pearl Lane. An ancient boundary stone between Great Boughton and Littleton parishes stood on the boundary of the Ivy Rock land. The exact position of the stone is now unclear but if it still exists, it’s likely to be in the field on the corner of Pearl Lane, Littleton by the south bound carriageway of the A41.
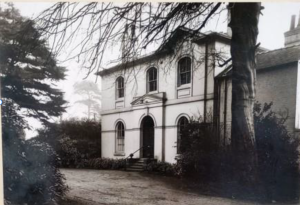
The picture shows the frontage of the Ivy Rock residence from the Auction particulars of 1952 – note the Cedar Tree
From the records available at the time of writing, the earliest identified owner of Ivy Rock was Agnes Robinson who is recorded on the 1871, 1881 and finally the 1891 census living at Ivy Rock at the ripe old age of 86 and accompanied by her 3 servants: her cook Alice Hughes her cook, Maggie Duran her housemaid and Emma Buckley her waiting maid.
Agnes Robinson died on 23rd December the following year and it appears that the 22-acre Ivy Rock estate began to be broken up. James Arkle and Thomas Vernon Royle were the trustees and executors of Agnes Robinson’s will and responsible for the sale of the Ivy Rock residence and land. Two small parcels of land, very close to the house, were very soon bought by Francis Downes a retired Grocer. In the 1891 Census Francis Downes is described as ‘living on own means’ with his family and one domestic servant in Vicars Cross. The sale was agreed on 6th February 1893 with the Conveyance taking place on 15th April 1893. The conveyance refers to the parcel of ‘garden land’ purchased by Francis Downes, being of “2 acres, 1 rood, 13 perches” with a frontage to the Tarvin Turnpike and known as ‘Ox Pasture’. These fields were tenanted by Market Gardener, Henry Gerrard and his son Giles, until the land eventually reverted to Ivy Rock through a later sale.
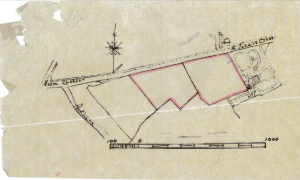
This map shows the ‘two parcels of land’ known as Ox Pasture and the extensive private grounds of Ivy Rock to the East.
Six months later on 14th October 1893, these fields changed hands again for the sum of £240 being bought by Harriet Campbell, a widow who having borrowed the funds for the purchase, then resold the land twelve years later for £4000 to Walter Coleridge Richmond, residing at Ivy Rock.
The Richmond Family
Walter Coleridge Richmond is a very interesting figure and the house and most of land was owned by the Richmonds for over 50 years. Walter died in 1931 and his wife Alice Clara Richmond RA was the final householder who lived at Ivy Rock until her death in 1952.
Walter Coleridge Richmond was a land agent to the nobility and was the son of George Richmond RA the illustrious Victorian portrait artist and a professor at the Royal Academy of Art. Alice, known by her middle name of Clara, was herself an artist. It is well documented that the Richmond family were immersed in the highest echelons of the Victorian art and design world with Ruskin and Pugin amongst their close associates. Walter’s middle name stems from his father’s friendship with Samuel Taylor Coleridge, his brother William Blake Richmond was similarly named after the eminent poet and painter. Walter Richmond’s brother Ernest Tatham Richmond was also an architect and contemporary of Charles Rennie Mackintosh.
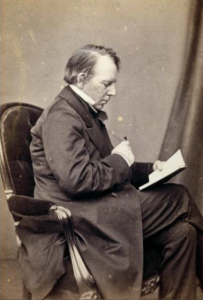
George Richmond RA
1809 -1896
Eminent Victorian Artist and Sculptor
Developing the Land – Grand Designs
Being a Land Agent to the aristocracy and facilitating high value land transactions, would have given Richmond a keen eye for opportunity and it’s clear that he had grand designs of his own. There’s evidence of a plan to develop modern housing on much more of the Ivy Rock acreage with conveyance deeds from the time referring to “Part of the Ivy Rock Building Estate”. The initial, highly visible houses fronting the main road into Chester with their startling design were to ‘showcase’ this and Richmond needed to regain the Ox Pasture plots in order to site his ‘show homes’ in the most prominent position. He was prepared to pay a high price – over 1600% above the previous sale value 12 years earlier. He borrowed half of the funds (£2000) to buy back the plots, where 116 to 126 Vicars Cross Road now stand on the Northerly boundary of those parcels of land known as The Ox Pasture. The funds were borrowed Richmond’s cousins; half-brothers, Brigadier General James Spens and Willoughby Westropp Rhoades Richmond. The repayment of the loan of £2000 was due in just 6 months on 25th November 1906.
The following map shows the division of the easterly ‘Ox Pasture’ plot (68 on 1849 Tithe Map) with the boundary of The Nook marked in red. Marbury Road is marked as the new road which would run between the two ‘parcels of land’ bought back by Walter Coleridge Richmond.
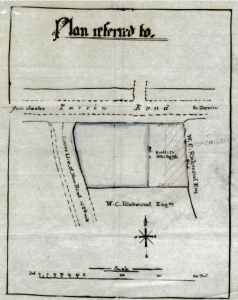
Building the First Houses
It appears that Richmond’s development plan didn’t get off to a good start as he wasn’t able to repay the loan on time. Spens and Rhoades may have forced the sale of the land to a speculative builder; a small, easterly portion of which was sold in December 1907 but with curious clauses in the Conveyance. From the deeds of The Nook (126 Vicars Cross Road), the plot is described as ‘Ox Pasture and The Nook’ with a frontage of just 26 feet to Tarvin Road, extending 87 feet to the rear. The conveyance states “…that the purchaser must build no more than 2 semi-detached dwelling houses” with “plans approved by the Vendor”. The lower halves of the East facing windows (facing Ivy Rock) must “have opaque glass forever after”, “only to be used as private dwellings and with a letting value of not less than £22 p.a.” There would have been a separate deed for the land for the second house, now no.124. The plot could not be bought without the approved dwellings being built within 12 months.
It’s extremely unusual to have the style of architecture dictated by the Vendor of a building plot and the houses which emerged were certainly of a striking contrast to any others of the time. They really must have been ‘the talk of the town’ in 1907.
Could it be possible that the Richmond family were patrons of a certain avant garde young artist and architect, the now famous Charles Rennie Mackintosh?
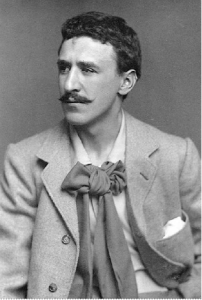
Charles Rennie Mackintosh Architect and Artist
1868 – 1928
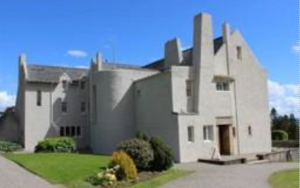
A view of Hill House, Helensburgh designed by Mackintosh in 1902
Many of Mackintosh’s designs were never built and many drawings from his designs have been lost. Comparing his work on Hill House (1902), the Art Lover’s House (1901) and the Artist’s Cottage (1901) The Nook and its neighbours certainly exhibit many of Mackintosh’s ‘signatures’. Their external coating of ‘Harl’ is a traditional Scottish coating of cinders favoured by Mackintosh. They are asymmetrical with windows of assorted shapes and sizes including ‘wrap around’ one-sided bay windows, round
‘port hole’ windows and the arched semi-circular windows which were originally finished with beautiful handmade coloured glass. There are sloping buttresses and an altogether distinctive quirkiness giving them their distinctive style which isn’t confined to the front elevations.
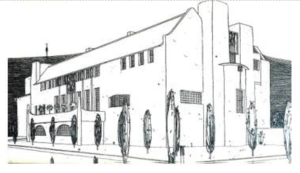
House for an Art Lover, designed by Mackintosh 1901
The challenge of building The Nook was taken up by James Henry Emerson, a local bricklayer and builder with high aspirations having recently been admitted to the Dee Lodge Freemasons. In 1908, Emerson mortgaged The Nook for the sum of £500 but unable to repay the debt, the property was repossessed by the trustee, an accountant by the name of Johnson Thornley on 20th January 1909. Could it be that the ‘cutting edge’ design proved unpopular and the speculative builder was unable to sell the finished house to recover his outlay?
After The Nook was re-possessed by Thornley, it was sold again in 1917 to bookkeeper, Robert Charles Jerome, with a mortgage of £500 borrowed from a wealthy investor, Jessie Morville Dronfield, a widow from Hale. As Jerome’s address is given as The Nook on the Deed of Conveyance it’s likely that he was already a tenant and as a local bookkeeper was possibly a colleague of Thornley in The Corn Exchange Chambers, Chester.
Robert Charles Jerome died intestate on 21st August 1924 and the house passed to his widow, Jessie Saunders Jerome and heir Arthur Edward Jerome. Arthur was a local dentist with a practice at 127 Boughton, living next door at 129, both splendid Georgian properties still standing opposite Richmond Garden. The Nook was soon sold on the following year to Thomas Joseph Camm of Hoole Road, a Post Office Sorting Clerk for the sum of £650.
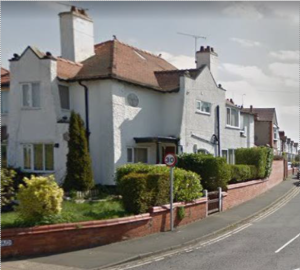
A view from Marbury Road junction with Vicars Cross Road
The house shown illustrates the wealth of original features remaining which relate to Mackintosh’s signature style.
Thomas Camm and his wife Florence made the Nook their home for over 50 years until Florence passed away in 1977. She had been a widow for 30 years, sadly becoming impoverished in later life and the house had fallen into a state of neglect. The artistic connection had continued as Mrs Camm was a keen painter whose legacy included a large mural on the wall of the lobby showing a large house and gardens, possibly representing Ivy Rock itself. Unfortunately, it was painted directly onto a papered wall and hasn’t survived and there are no known photographs. In her will, Florence bequeathed The Nook to her friend and neighbour, a few doors away at No.120.
Throughout the 20th century house building styles have moved on and Mackintosh was decades ahead of his time with his quirky designs being such a huge contrast to contemporary domestic architecture of the late Victorian and early Edwardian era. The ‘Modern Movement’ only became established in the 1920s.

116 -126 Vicars Cross Road – Built on The Ox Pasture in 1907
The mystery of who designed these asymmetrical homes in Vicars Cross may never be resolved and despite not being protected as listed buildings, they have so far stood the test of time remaining distinctive and controversial. When asked, local people have a ‘Marmite reaction’ – they either love them or hate them but they’ve certainly noticed them.
Researched and compiled by Amanda Miller
March 2024
With special thanks to Mr George Heath of 126 Vicars Cross Road
Dear Resident and Reader, Do you have any recollections of Ivy Rock, its surrounding development or the people whose names have been mentioned you’d like to share?
Please help build on our local history resources by contacting Great Boughton Council.
